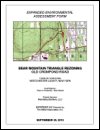Bear Mountain Triangle Rezoning Expanded Environmentall Assessment Form
Revision Date:
September 25, 2015
Click on the links to view report sections in Adobe Acrobat format. Click the “Back” button on your browser to get back to this page.
Click directly on link to open in browser, or right-click, then “save target/link as” to save file to your hard disk (recommended).
Expanded EAF Part I:
Expanded EAF Part III Sections:
- 0 BMT Cover Page & TOC 9-25-15
- 1 BMT PD 9-25-15
- 2 BMT LU Zoning CChar 9-25-15
- 3 BMT Economic and Demographic Resources 9-25-15
- 4 BMT Soils and Topography 9-25-15
- 5 BMT Water 9-25-15
- 6 BMT Ecology 9-25-15
- 7 BMT Traffic 9-25-15
- 8 BMT Construction Effects 9-25-15
- 9 BMT Alternatives 9-25-15
Report Graphics:
- Fig 1-1 Proposed Site Location
- Fig 1-2-11×17 Rezoning Area on Aerial
- Fig 1-3 Town Concept Plan
- Fig 1-4 Conceptual Site Plan
- Fig 1-5 Representative Landscape Plan
- Fig 2-1 Proposed Re-Zoning Map
- Fig 2-2 Zoning Comparison
- Fig 2-3 Site Profile AA
- Fig 2-4 Key Map of Site Profile Location
- Fig 4-1 Soils Map
- Fig 4-2 Slope Disturbance Map
- Fig 4-3 Test Pit Location
- Fig 4-4 Preliminary Earthwork Estimate
- Fig 5-1 FEMA Flood Plain Map
- Fig 6-1 to 6-6 historic aerial photos
- Fig 6-7 vegetative communities
- Fig 6-8 NWI Map
- Fig 6-9 Photos 1 to 10 site photos for Ecology section
- Fig 7-1 Traffic Network
- Fig 7-2 Pedestrian Connection
- Fig 7-3 Traffic Improvement Plan
- Fig 9-1.Single Family Residential Alternative
- Fig 9-2 Industrial Alternative
Appendices:
- Appendix A Zoning Petitions by Others 09-18-2015
- Appendix B Correspondence 09-18-2015
- Appendix C Traffic Impact Study 09-18-2015
- Appendix D KW Housing Trends 09-18-2015
- Appendix E Soils Sample Data Sheets 09-18-2015
- Appendix F Westchester Bee-Line Route 15 Map 09-18-2015
Download Complete Report size: 61 MB

