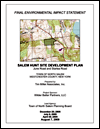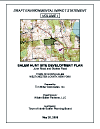SALEM HUNT FINAL ENVIRONMENTAL IMPACT STATEMENT (FEIS)

Date on document:
August 7, 2009
SALEM HUNT SITE DEVELOPMENT PLAN

Date on document:
May 20, 2008
![]() Click directly on link to open in browser, or right-click, then “save target as” to save file to your hard disk (recommended).
Click directly on link to open in browser, or right-click, then “save target as” to save file to your hard disk (recommended).
Report:
- Title Page and Table of Contents ( 50 KB)
- 1.0 Introduction (14 MB)
- 2.0 Project Description Comments and Responses (128 KB)
- 3.0 Land Use and Zoning Comments and Responses (9.7 MB)
- 4.0 Vegetation and Wildlife Comments and Responses (2.6 MB)
- 5.0 Groundwater Comments and Responses (115 KB)
- 6.0 Wetlands/Watercourses and Buffers Comments and Responses (3.2 KB)
- 7.0 Geology, Soils and Topography Comments and Responses (37 KB)
- 8.0 Cultural Resources Comments and Responses (4 MB)
- 9.0 Traffic and Transportation Comments and Responses (104 KB)
- 10.0 Utilities Comments and Responses (104 KB)
- 11.0 Community Facilities and Services Comments and Responses (108 KB)
- 12.0 Effects on the Use and Conservation of Energy Resources Comments and Responses (30 KB)
- 13.0 Growth Inducing Impacts of the Proposed Action Comments and Responses (30 KB)
- 14.0 Alternatives Comments and Responses (41 KB)
- 15.0 Irreversible and Irretrievable Commitment of Resources Comments and Response (30 KB)
Appendices:
- Appendix A Comment Letters Received on the DEIS (8 MB)
- Appendix B Public Hearing (2.8 MB)
- Appendix C Correspondence (3.3 MB)
- Appendix D Building Elevations and Floor Plans (1 MB)
- Appendix E Reptile Habitat Evaluation and Management Recommendations (1.2 MB)
- Appendix F Revised Stormwater Prevention Pollution Plan (138 KB)
- Appendix G Revised Preliminary Wastewater System Report (4 MB)
- Appendix H Revised Phase 1 Cultural Resources Report (6.7 MB)
- Appendix I Traffic (70 KB)
- Appendix J Revised Preliminary Water System Report (88 KB)
- Appendix K Supplemental Hydrogeology Investigation and Hydrogeology Investigation Addendum (3.8 MB)
- Appendix L Well Monitoring and Mitigation Plan (42 KB)
- Appendix M Revised Integrated Pest Management Plan (196 KB)
Supplementary CD:
- Stormwater Pollution Prevention Plan (11.3 MB)
![]() Click directly on link to open in browser, or right-click, then “save target as” to save file to your hard disk (recommended).
Click directly on link to open in browser, or right-click, then “save target as” to save file to your hard disk (recommended).
- Town of Noth Salem Planning Board Lead Agency SEQR Findings Statement
Date: Ocotober 7, 2009
Download Findings Statement (122 KB)
- Salem Hunt Site Plan Drawings:
SP-1 Overall Site Plan
EX-1 Existing Conditions Plan
SP-2.1 Layout & Landscape Plan—East
SP-2.2 Layout & Landscape Plan—West
SP-3.1 Grading Plan—East
SP-3.2 Grading Plan—West
SP-4.1 Utilities Plan—East
SP-4.2 Utilities Plan—West
SP-5.1 Overall Phasing Plan
SP-5.2 Erosion & Sediment Control Plan—East
SP-5.3 Erosion & Sediment Control Plan—West
PR-1 Road Profiles
PR-2 Drainage Profiles
PR-3 Sewer Profiles
PR-4 Water Profiles
D-1 Site Details
D-2 Site Details
D-3 Site Details
D-4 Site Details
TP-1 Tree Survey Plan
LP-1 Lighting Plan
EP-1 Entrance and Sight Line Plan and Profiles
TR-1 Turning Radius Plan
FP-1 Final Subdivision Plat - Site Development Plan Application Documents:
Stormwater Pollution Prevention Plan (SWPPP)
Well Monitoring and Mitigation Plan
Invasive Species Eradication Program
Integrated Pest Management Plan
Herptile Protection Plan
Buffer Enhancement and Monitoring Plan
Draft Environmental Impact Statement (DEIS):
Main Report:
Download Main Report (1.4 MB)
Appendices:
Download Appendices (110 MB)
Report Figures and Drawings:
Fig 2-1 Site on Location Map.pdf
Fig 2-2 Existing Conditions.pdf
Fig 2-3 Site on Aerial Photo.pdf
Fig 2-4 Proposed Site Plan.pdf
Fig 2-5 Propo Bldg Elev 2 Unit Front Gar.pdf
Fig 2-6 Propo Bldg Elev 2 Unit Front and side Gar.pdf
Fig 2-7 Propo Bldg Elev 3 Unit Front and side Gar.pdf
Fig 2-8 Propo Bldg Elev 3 Unit Side Gar.pdf
Fig 3-1 Land Use Map.pdf
Fig 3-2 Site on Aerial Photo.pdf
Fig 3-3 Zoning Map.pdf
Fig 3-4 Multifamily Variance.pdf
Fig 4-1 Existing Vegetative Communities.pdf
Fig 4-2 Vegetation Plots Outside of Tree Survey Area.pdf
Fig 5-1 Aquifer Drainage Areas.pdf
Fig 5-2 Pumping Test Locations.pdf
Fig 5-3 Pumping Test Monitoring Locations_Rev.pdf
Fig 5-4 Well Location Map.pdf
Fig 5-5 Nitrate Concentrations.pdf
Fig 6-1 Muscoot Watershed.pdf
Fig 6-2 Surface Water Drainage Patterns.pdf
Fig 6-3 NYS Wetlands Map.pdf
Fig 6-4 Site on NWI Map.pdf
Fig 6-5 Existing Conditions.pdf
Fig 6-6 Pre Development Drainage Areas.pdf
Fig 6-7 Post Development Drainage Areas.pdf
Fig 6-8 Site Location within the Muscoot Reservoir Watershed.pdf
Fig 7-1 Local Topography.pdf
Fig 7-2 Existing Slopes Map.pdf
Fig 7-3 Site on Soils Map.pdf
Fig 7-4 Soils Investigation Plan.pdf
Fig 7-5 Slopes Disturbance Map.pdf
Fig 7-6 Earthwork Map.pdf
Fig 8-1 Potential Viewshed Map.pdf
Fig 8-2 Key Map to Visual Assessment.pdf
Fig 8-3 Existing Stone Walls.pdf
Fig 8-4 View toward site from Starlea and June Road Int.pdf
Fig 8-5 View toward site from Hardscrabble at Delancy Road.pdf
Fig 8-6 View toward site from Hardscrabble.pdf
Fig 8-7 View toward site from Vails Lake Shore Drive.pdf
Fig 8-8 View of Site from Volunteer Park Winter.pdf
Fig 8-9 Visual Profile with Sight Line from June Road.pdf
Fig 8-10 Visual Profile with Sight Line from Hardscrabble Road.pdf
Fig 8-11 Visual Profile with Sight Line from Volunteer Park.pdf
Fig 8-12 Post Development View of Site from Volunteer Park Winter.pdf
Fig 9-1 Site Location.pdf
Fig 9-2 Existing AM Peak Hour Traffic.pdf
Fig 9-3 Existing PM Peak Hour Traffic.pdf
Fig 9-4 No Build AM Peak Hour Traffic.pdf
Fig 9-5 No Build PM Peak Hour Traffic.pdf
Fig 9-6 Proposed Site Plan.pdf
Fig 9-7 Percent Dist Peak Hour Traffic.pdf
Fig 9-8 Site Gen AM Peak Hour Traffic.pdf
Fig 9-9 Site Gen PM Peak Hour Traffic
Fig 9-10 Build AM Peak Hour Traffic
Fig 9-11 Build PM Peak Hour Traffic.pdf
Fig 14-1 Propo Bldg Elev 2 Unit Front and side Gar.pdf
Fig 14-2 Currently Proposed.pdf
Fig 14-3 Previous 75 Unit Pl…pdf
Fig 14-4 Walkable Community Alternative.pdf
Fig 14-5 Fee Simple Alternatitive.pdf
