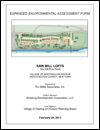|
Saw Mill Lofts Expanded Environmentall Assessment Form |

Date on document:
February 28, 2013
![]() Click directly on link to open in browser, or right-click, then “save target/link as” to save file to your hard disk (recommended).
Click directly on link to open in browser, or right-click, then “save target/link as” to save file to your hard disk (recommended).
Report Graphics:
- Fig 1 Site Location
- Fig 2 Project Site on Aerial Photo
- Fig 3 Conceptual Site Plan
- Fig 4 Proposed Site Plan
- Fig 5 Rendering of Market Rate Building
- Fig 6 Rendering of Affordable Building
- Fig 7 Existing Environmental Conditions
- Fig 8 Saw Mill Lofts Approved 2007 Site Plan
Appendices:
