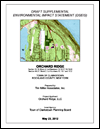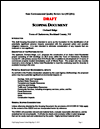Orchard Ridge Draft Supplemental Environmental Impact Statement (DSEIS)

Date on document:
May 23, 2013
Orchard Ridge SDEIS
Draft Scoping Document

Date on document:
May 27, 2010
![]() Click directly on link to open in browser, or right-click, then “save target as” to save file to your hard disk (recommended).
Click directly on link to open in browser, or right-click, then “save target as” to save file to your hard disk (recommended).
Lead Agency Acceptance Date: 05/23/12
Date of Public Hearing: 07/18/12
- 1.0 EXECUTIVE SUMMARY
- 2.0 DESCRIPTION OF THE PROPOSED ACTION
- 3.1 Geology, Soils and Topography
- 3.2 Surface and Ground Water Resources
- 3.3 Ecology and Wetlands
- 3.4 Land Use and Zoning
- 3.5 Transportation
- 3.6 Community Services
- 3.7 Fiscal Analysis
- 3.8 Aesthetic Resources
- 3.9 Noise
- 3.10 Air Quality
- 3.11 Archaeology
- 4.0 ADVERSE ENVIRONMENTAL EFFECTS THAT CANNOT BE AVOIDED IF THE PROJECT IS IMPLEMENTED
- 5.0 ALTERNATIVES
- 6.0 IRREVERSIBLE AND IRRETRIEVABLE COMMITMENTS OF RESOURCES
- 7.0 GROWTH-INDUCING ASPECTS
- 8.0 EFFECTS ON THE USE AND CONSERVATION OF ENERGY RESOURCES
APPENDICES
- Appendix A Scoping Document Transcript
- Appendix B Correspondence
- Appendix C Stormwater Management Report
- Appendix D AAR Zoning Regulations
- Appendix E Traffic Analysis
- Appendix F United Water Report
- Appendix G Fiscal Analysis Worksheet
- Appendix H Archaeology Phase 1A & 1B Study
- Appendix I Noise Assessment
Engineering Drawings Submitted for Review
Orchard Ridge
Hemlock Drive Access Plan
| Drawing Number | Title |
| 1 | Cover Sheet |
| 2 | Site Plan |
| 3 | Grading Plan (West) |
| 4 | Grading Plan (East) |
| 5 | Grading & Recreational Trail Plan |
| 6 | Erosion Control Plan (West) |
| 7 | Erosion Control Plan (East) |
| 8-1 | Phase 1 |
| 8-2 | Phase 2 |
| 8-3 | Phase 3 |
| 8-4 | Phase 4 |
| 8-5 | Phase 5 |
| 8-6 | Phase 6 |
| 9 | Landscape & Lighting Plan (West) |
| 10 | Landscape & Lighting Plan (East) |
| 11 | Tree Map |
| 12 | Profile |
| 13 | Profile |
| 14 | Profile |
| 15 | Profile |
| 16 | Details |
| 17 | United Water NY Water Main Installation Details |
| 18 | Cross Sections |
| 19 | Sign & Fire Truck Routing Plan |
Orchard Ridge – Alternate Plan
Meola Road Access Alternative
| Drawing Number | Title |
| 1 | Cover Sheet |
| 2 | Site Plan |
| 3 | Grading Plan (West) |
| 4 | Grading Plan (East) |
| 5 | Grading & Recreational Trail Plan |
| 6 | Erosion Control Plan (West) |
| 7 | Erosion Control Plan (East) |
| 8-1 | Phase 1 |
| 8-2 | Phase 2 |
| 8-3 | Phase 3 |
| 8-4 | Phase 4 |
| 8-5 | Phase 5 |
| 8-6 | Phase 6 |
| 9 | Landscape & Lighting Plan (West) |
| 10 | Landscape & Lighting Plan (East) |
| 11 | Tree Map |
| 12 | Profile |
| 13 | Profile |
| 14 | Profile |
| 15 | Profile |
| 16 | Details |
| 17 | United Water NY Water Main Installation Details |
| 18 | Cross Sections |
| 19 | Sign & Fire Truck Routing Plan |
| 20 | NYS DOT Details |
![]() Click directly on link to open in browser, or right-click, then “save target as” to save file to your hard disk (recommended).
Click directly on link to open in browser, or right-click, then “save target as” to save file to your hard disk (recommended).
