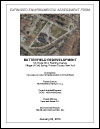Butterfield Redevelopment Expanded Environmental Assessment Form
Revision Date:
January 8, 2014
Click on the links to view report sections in Adobe Acrobat format. Click the “Back” button on your browser to get back to this page.
![]() Click directly on link to open in browser, or right-click, then “save target/link as” to save file to your hard disk (recommended).
Click directly on link to open in browser, or right-click, then “save target/link as” to save file to your hard disk (recommended).
Report Graphics:
- Fig 1-1 Site Location
- Fig 1-2 Project Site on Aerial Photo
- Fig 1-3 Conceptual Site Plan
- Fig 1-4 Potential Loading Dock & Dumpster Locations
- Fig 3-1 Soils Map
- Fig 3-2 Slopes Disturbance Map
- Fig 3-3 Soil Boring Locations
- Fig 3-4 Erosion & Sediment Control Measures
- Fig 4-1 Site Plan on Aerial Photo
- Fig 5-1 Aerial Photo, Butterfield Site
- Fig 5-2 Aerial Photo, Constitution Marsh
- Fig 5-3 Mature Trees
- Fig 5-4 Site Photos
- Fig 5-5 Site Photos
- Fig 6-1 The Grove House
- Fig 8-1 Traffic Network
- Fig 8-2 General Access
- Fig 8-3 Internal Travel Right of Way
- Fig 9-1 Zoning District Map
- Fig 9-2 Potential Build-out Under Current B-4 Zoning, Nursing Home
- Fig 10-1 Demolition Plan
Appendices:
- Appx A: Proposed Local Law
- Appx B: Renderings, Elevations and Cross Sections
- Appx C: Correspondence
- Appx D: Traffic Study – Revised Nov 15, 2013
- Appx E: Village Planning Board Special Report
- Appx F: Village Noise Regulations
- Appx G: Project Chronology
- Appx H: Community Design Workshop Repot, April 23, 2012
- Appx I: Historic District Reveiw Board
- Appx J: Phase I Archaeologiy Report
- Appx K: Arborist Report on Copper Beech Tree
- Appx L: Soil Borings Data
- Appx M: Blasting Protocol
- Appx N: Community Service Needs Related to Demographics
- Appx O: Environmental Assessment – UST Removal
- Appx P: Fire Flow Test Results
Download Complete Report size: 170 MB
Rutgers CUPR Demographic Study

